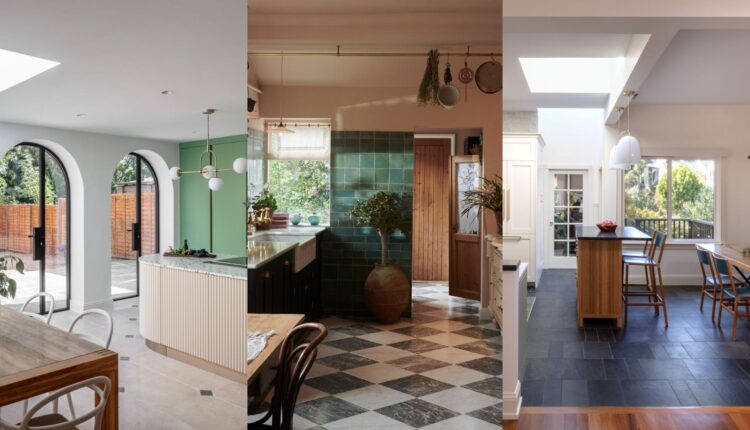Tips To Help You Design Your Dream Open-Plan Kitchen Diner
An open-plan kitchen diner is a popular choice for modern homes. It provides a functional and inviting cooking, dining, and entertaining space for your home and family. However, designing an open-plan kitchen diner can be a daunting task. With so many options available, it can be challenging to know where to start. Below are some tips to help you design your dream open-plan kitchen diner that will make your home perfect.
Consider The Layout
The layout of your open-plan kitchen diner is crucial. You need to ensure that it is functional and practical. A good design will allow you to move around the space easily and make the most of the available space. Consider the position of the appliances, the dining table placement, and the traffic flow.
Lighting
Lighting is an essential aspect of any open-plan kitchen diner. You need to ensure sufficient lighting in the kitchen and dining areas. Pendant lights are an excellent option for the dining area, while under-cabinet lighting works well in the kitchen. Natural lighting is also essential, so consider adding bifolding windows or skylights to let in more light. You can get bi-fold doors online quote and see if this is a feature you can afford to include in your design.
Storage
Storage is an essential aspect of any kitchen. In an open-plan kitchen diner, you must ensure sufficient storage space for both the kitchen and dining areas. Consider incorporating a pantry or adding extra cabinets to provide enough space for all your kitchen essentials.
Flooring
The flooring in your open-plan kitchen diner must be functional and stylish. Consider using durable materials such as tiles or hardwood flooring to withstand heavy foot traffic. You can also add a rug to define the dining area and some colour.
Colour scheme
The colour scheme in your open-plan kitchen diner can significantly impact the overall look and feel of the space. Consider using neutral colours such as white or grey for the walls and cabinets. You can then add pops of colour through accessories such as curtains, cushions, or artwork.
Kitchen island
A kitchen island is an excellent addition to any open-plan kitchen diner. It provides extra workspace and storage and serves as a casual dining area. Consider incorporating a sink or hob into the island to make it even more functional.
Seating
The seating in your open-plan kitchen diner needs to be comfortable and stylish. You can consider using mixed seating options like dining chairs, bar stools, or a bench. You can also add cushions to make the seating more comfortable.
Appliances
The appliances in your open-plan kitchen diner must be functional and stylish. To save space, consider using built-in appliances such as ovens, microwaves, and dishwashers. You can also opt for appliances with a sleek and modern design to add a touch of style to your kitchen.
Decor
The decor in your open-plan kitchen diner can add personality and character to the space. Consider adding artwork, plants, or decorative objects to add interest to the walls and shelves. You can also use decorative lighting in your design, such as pendant lights or wall sconces, to create a cosy and inviting atmosphere.



Comments are closed.